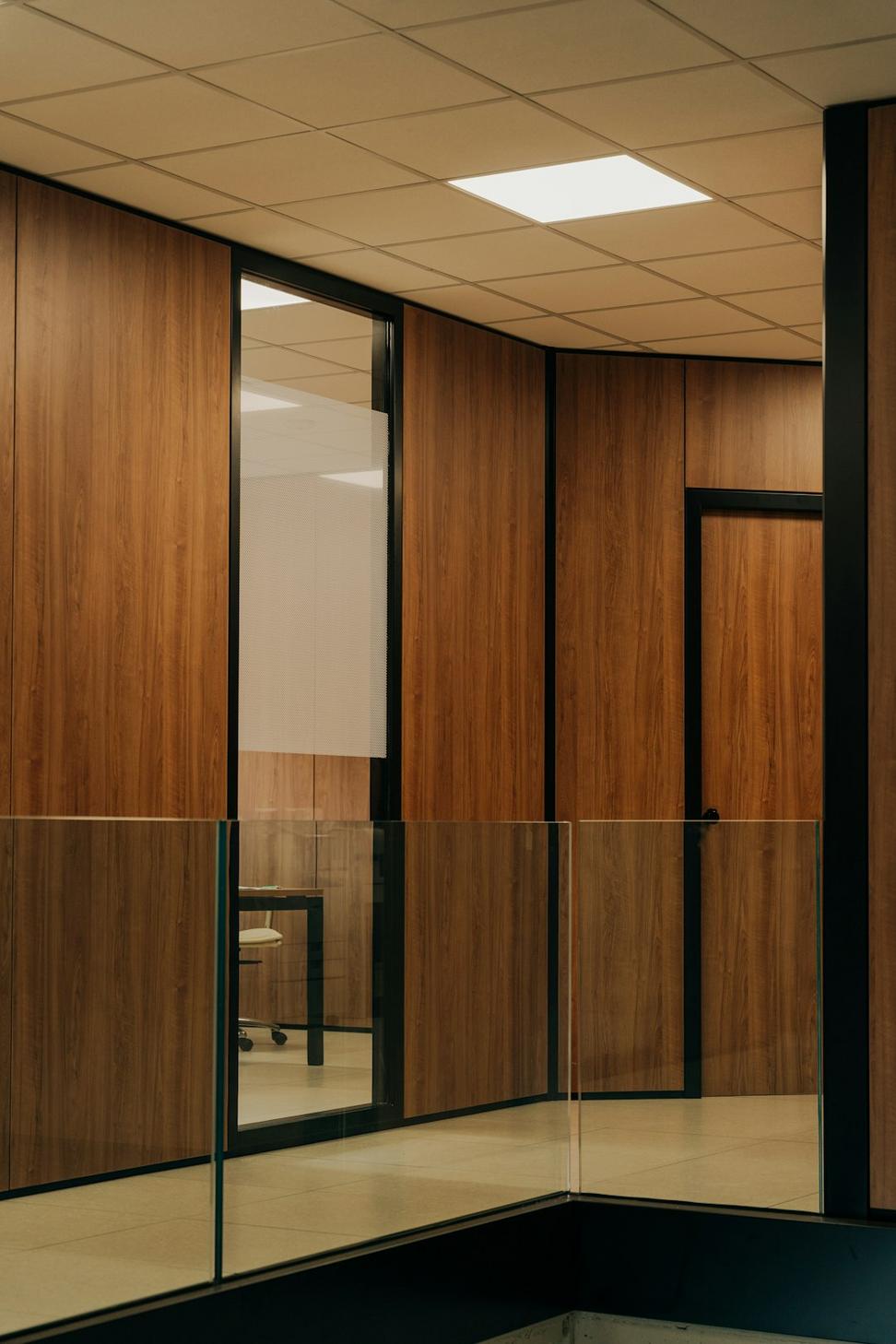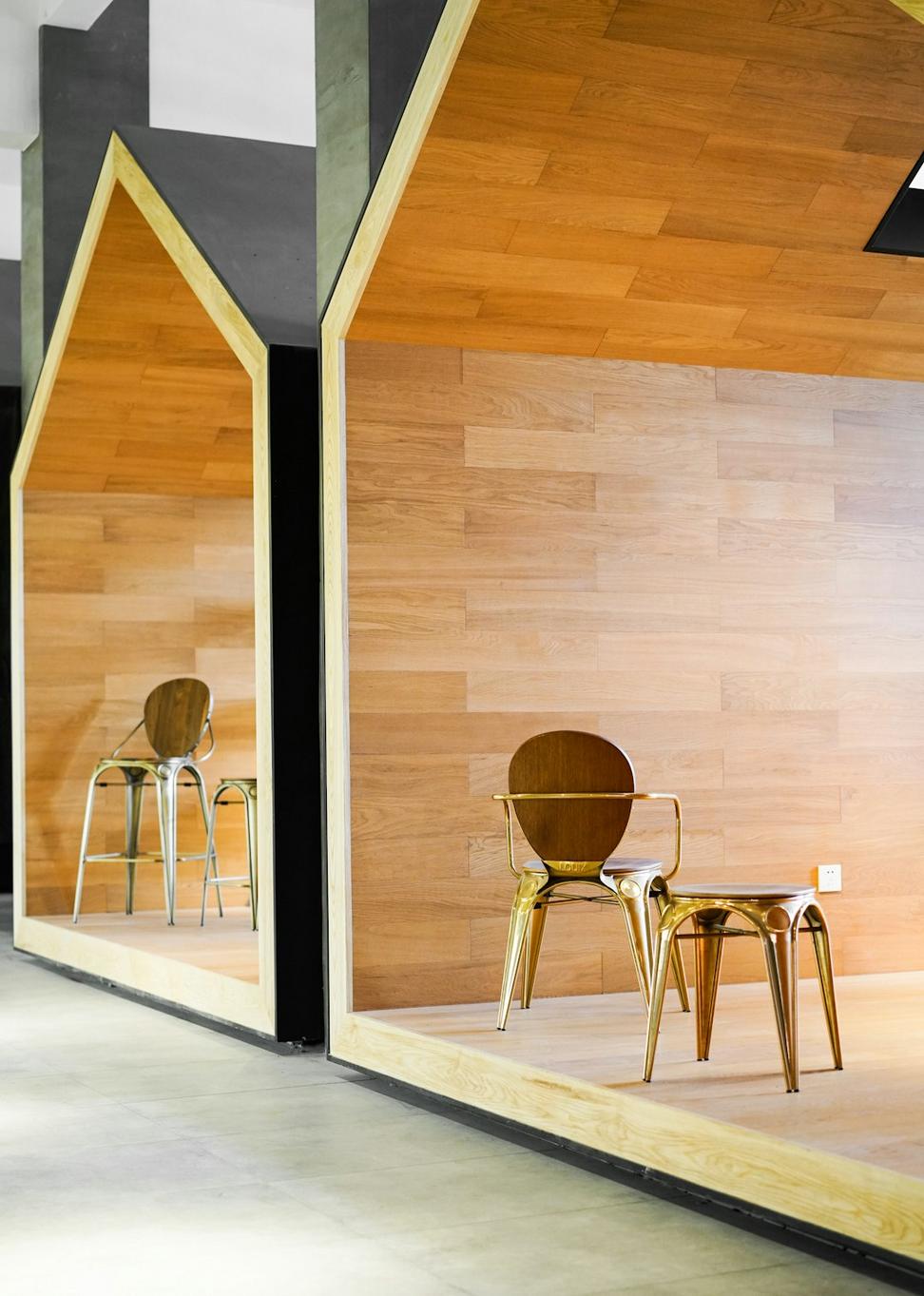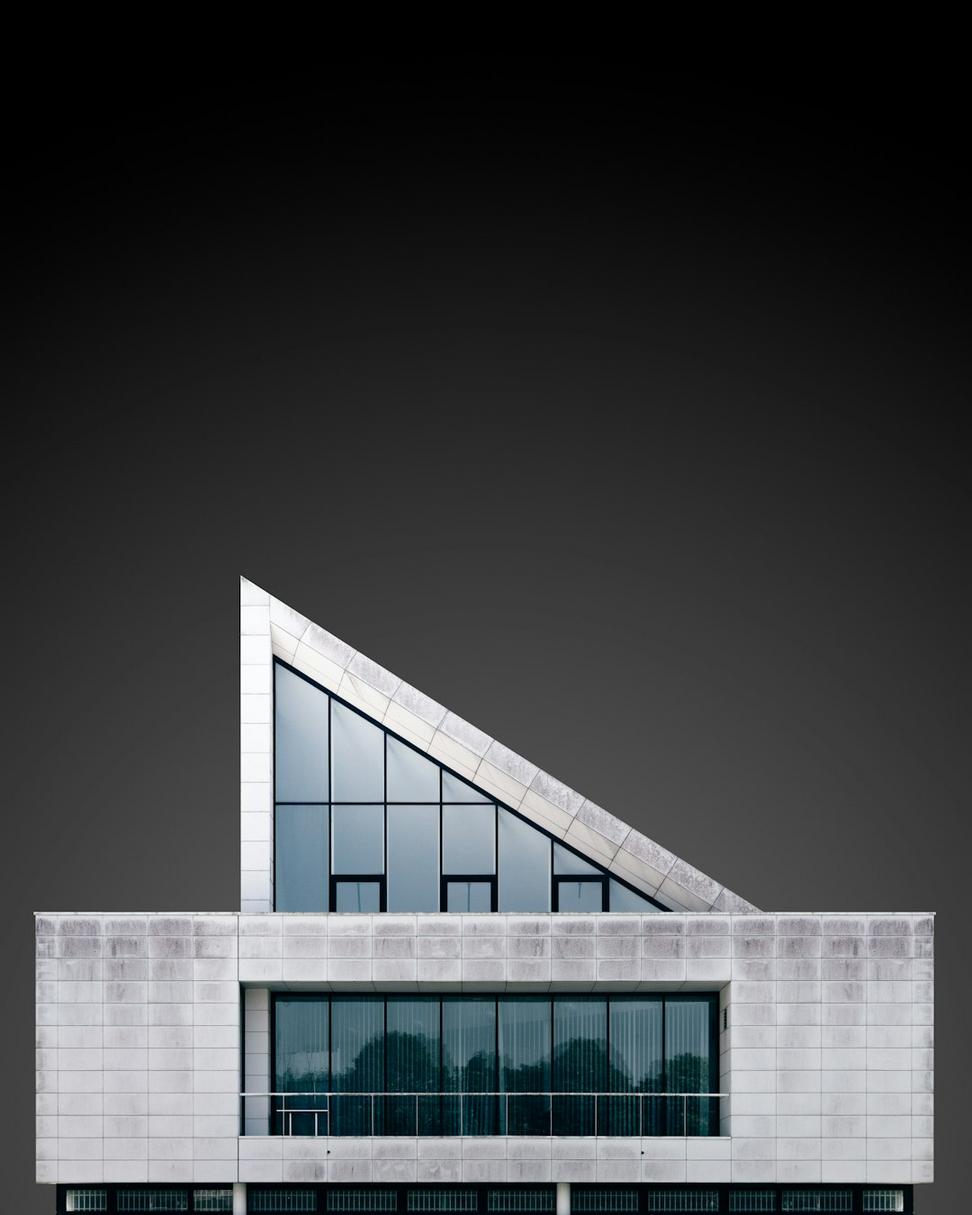Take a Virtual Walk Through Our Space
Can't make it in person? Check out our studio from wherever you are

Main Studio Floor
Where most of the magic happens - our open concept workspace with lots of natural light. We've got standing desks, model-building stations, and yeah, that's a living wall you're seeing.

Conference & Client Space
This is where we'll sit down and really dig into your project. Comfy chairs, big table for spreading out plans, and a screen for showing renderings that'll blow your mind.

Project Gallery & Models
We keep physical models of our favourite completed projects here. There's something about seeing architecture in 3D that computer screens just can't match.